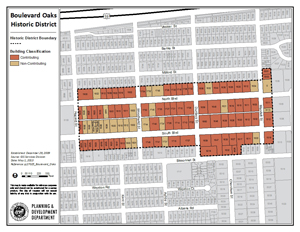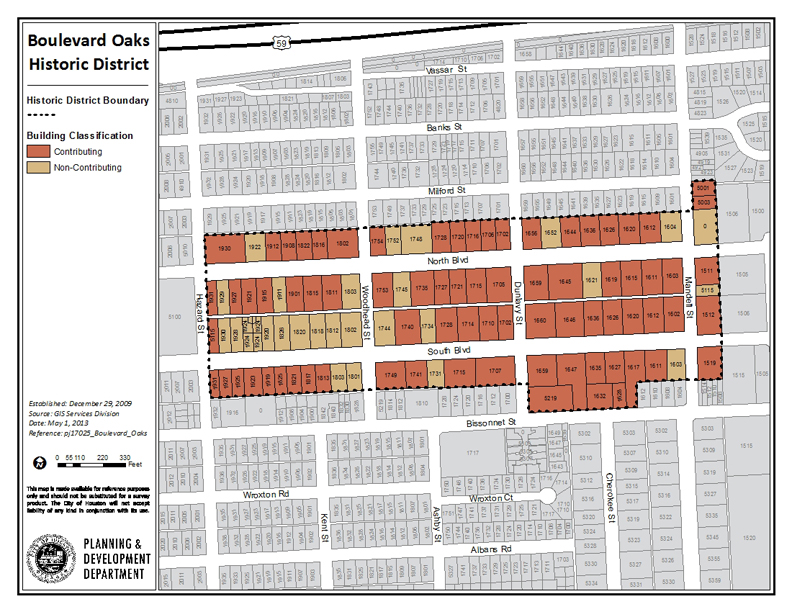Boulevard Oaks
About

The Boulevard Oaks Historic District is one of the finest residential neighborhoods constructed during Houston’s building boom in the 1920s. It consists of seven different subdivisions, built between 1923 and 1940; the homes were designed by some of Houston’s most prominent architects. Today, the neighborhood is best known for its esplanades lined with giant oak trees, along North and South Boulevards. It is listed in the National Register of Historic Places.
During Houston’s early days, many prominent residents lived in a downtown neighborhood called “Quality Hill.” As the city grew, that neighborhood began to shift from exclusively residential to a mix of residential, public and commercial buildings.
Spurred by a housing shortage (Houston’s population doubled between 1900 and 1910) and a desire for newer, cleaner neighborhoods, fashionable Houston families began to move from downtown. Some built larger homes south of downtown. Others moved north to Houston Heights, which developed in the 1890s. As the twentieth century unfolded, a number of upscale subdivisions developed southwest of downtown and became known as the “South End.” These included Westmoreland, Courtlandt Place, Avondale, Hyde Park, Cherryhurst, and Montrose. The Rice Institute, Hermann Park, Museum of Fine Arts, and Hermann Hospital were built south of Montrose.
Houston’s population had doubled yet again by 1920 and the South End became the fashionable place to live. More exclusive subdivisions were built, including Shadyside, West Eleventh Place, Waverly Court, Jandor Gardens, and Shadowlawn. On three blocks along North and South Boulevards, a collection of small subdivisions developed their own collective identity. This area is now known as Boulevard Oaks.
The subdivisions that make up Boulevard Oaks are Edgemont, West Edgemont, Ormond Place, and West Ormond Place. Sixteen more lots at the west end of the boulevards were developed in the same pattern. All of these were developed between 1923 and 1935.
The first subdivision to be built, Edgemont, set the tone for the entire neighborhood. North and South Boulevard were built with esplanades. When the first lots in Edgemont were offered for sale, the developers planted grass on the esplanades and continuous rows of live oak trees on either side of the streets. As the other subdivisions in the neighborhood were developed, residents planted different trees along the street. Throughout the year, trees have remained a focal point of the neighborhood. Much of this can be attributed to a resident named Evie Jo Craven Wilson, who lived in her childhood home at 1921 North Boulevard. Mrs. Wilson worked with the City Parks Forester to create a plan for planting oak trees and maintaining the esplanades. Her oak tree planting program has continued throughout the years.
Boulevard Oaks also has a unified appearance because of its architecture. The original houses in the neighborhood were built in the Revival styles that were popular in the 1920s and 1930s. Most of the historic homes on North and South Boulevards are Tudor Revival. Other styles found in the district are Colonial Revival, French Eclectic, Italian Renaissance, and Spanish Eclectic.
Many of the original residents stayed in Boulevard Oaks until their later years. By the 1970s, young families began to move into the neighborhood and update the houses. Boulevard Oaks never experienced a downturn like other Houston neighborhoods. It is one of Houston’s best examples of neighborhood planning in the 1920s.
Categories
Navigation
- Audubon Place
- Avondale East and Avondale West
- Boulevard Oaks
- Broadacres
- Courtlandt Place
- First Montrose Commons
- Freeland
- Germantown
- Glenbrook Valley
- High First Ward
- Houston Heights East, South and West
- Main Street Market Square
- Norhill
- Old Sixth Ward
- Shadow Lawn
- Starkweather
- West Eleventh Place
- Westmoreland
- Woodland Heights
