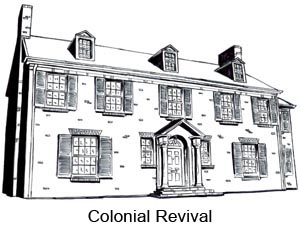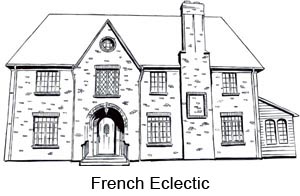


West Eleventh Place
Architectural Styles
The historic buildings in West Eleventh Place are two or two-and-a-half story houses built in the Revival styles that were popular during the 1920s and 1930s. Four of the houses in the neighborhood were built in the Colonial Revival style. Other styles found in the neighborhood include Spanish Eclectic and French Eclectic.
Four of the six historic homes in West Eleventh Place were built in the Colonial Revival style, as interpreted by architect Joseph Northrop, Jr. This style became very popular in the early 1900s. Several books and magazines with drawings and photographs of early Colonial buildings were widely published. Most of those houses were built in the Georgian style, which was the most common style in the American Colonies. The publication of these books and magazines coincided with a trend toward historical accuracy in architecture. As a result, the Colonial Revival buildings constructed during the first decades of the 20th century tended to be faithful reproductions of Georgian architecture.
The Colonial Revival houses in West Eleventh Place are two or two-and-a-half stories tall. They are rectangular in shape, with symmetrical facades. The front doors are emphasized with small porches or pediments. Northrop adapted the original Georgian architecture for a southern climate. Windows on these houses are relatively large and plentiful.
The Blake House, No. 7 West Eleventh, incorporates Spanish Eclectic influences. Stuccoed walls, balconies, and arched entryways are common features. This style of house typically has very shallow eaves, which differentiates it from the similar Italian Renaissance style.
The Hail House (No. 1 West Eleventh) is designed with the look of a French manor house. In architectural terms, this style is known as French Eclectic. This house is the symmetrical type, which is similar to and fits in well with Colonial Revival houses. A steeply pitched roof is typical of the French Eclectic style.