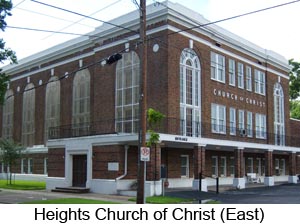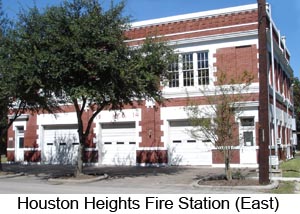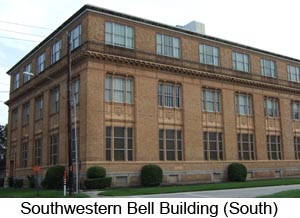



Houston Heights West, East and South
History and Culture
Houston Heights West was designated as an historic district in December 2007. Houston Heights East was designated as an historic district in February 2008. Houston Heights South is the most recent of the three districts, designated in June 2011. The designations were based on the value of the areas as part of the City of Houston Heights, from 1891–1918; its identification with Oscar M. Carter, Daniel D. Cooley, and other notable residents; its residential, commercial, religious, and governmental architecture; and its importance to the community
Signigicant Buildings and Sites
Many properties within Houston Heights are individually listed on the National Register of Historic Places (NR). Some of those are also Recorded Texas Historic Landmarks (RTHL), City Landmarks (CL), or City Protected Landmarks (CPL). Below is a small sample of individually significant institutional and religious buildings, residences, and sites located within the Houston Heights Historic Districts.
West
Burnett House, (NR, CL) located at 219 W 11th Street is a well-preserved example of the ornate, Queen Anne cottages built in the Heights. It remains in the family of the original owner, George Burnett, who built it around 1904.
Jones House, (NR), located at 1117 Allston Street was built in 1905. It is an excellent example of one of the most common house types in the district: a bungalow with a hipped roof.
Lula J. Doughty House, (NR, CL), located at 1233 Yale Street is an elaborate, one-story Queen Anne home built in 1909.
Miller House, (NR), located at 1245 Yale Street was built in 1913 in the Classical Revival style. Its two-story columns support a front gable roof. On the second floor, the original porch has been enclosed between the columns to create an additional room.
Wilkins House, (NR), located at 1541 Ashland Street was built in 1894. It was designed by architect Silas D. Wilkins in the Colonial Revival style
East
Heights Christian Church (original) (NR), 1703 Heights Boulevard, was built in 1927. Architect C. N. Nelson designed it in the Classical Revival style. Today it is used by Opera in the Heights. The congregation now meets at 1745 Heights Boulevard, built in 1965 in a Neo-Gothic style.
Heights Church of Christ, 1548 Heights Boulevard (aka 120 E. 16th Street) (RTHL, CPL), was designed by architect Alfred C. Finn in the Neoclassical style and built in 1924.
Heights Methodist Episcopal Church, South was renamed Grace United Methodist Church in the 1950s. The church originally met in a red brick building that faced Yale at 13th Street. The congregation built a Craftsman style church hall at 1240 Yale (aka 116 West 13th Street), built in 1926. The original sanctuary was demolished in 1970. A new sanctuary was built in 1971 directly in front of the original one, at 1245 Heights Boulevard. Iron rings for hitching horses are still present in the curb in front of the church hall. They probably were installed when the 1912 church was built.
Houston Heights City Hall and Fire Station (NR, CL 2001, CPL 2005) located at, 107 West 12th Street, was designed by architect Alonzo C. Pigg. It was built in the Jacobean Revival style, which combined Gothic and Classical elements. The two-story red brick building was built in 1914. It also served as the fire station and jail. After Houston Heights was annexed in 1918, the City of Houston used it as Fire Station No. 14.
Houston Heights Woman’s Club Building, 1846 Harvard Street (NR, CPL). The Woman’s Club combined several earlier ladies’ clubs that focused on arts and crafts, music, and literary pursuits. Daniel D. Cooley, who managed the Omaha and South Texas Land Company, owned many lots in Houston Heights. He often gave his wife land for her birthday or their anniversary. She donated one of her lots to the Woman’s Club for its clubhouse. The members raised $1,500 to construct the building in 1912.
Houston Public Library, Heights Branch (NR, CPL), was the first branch library constructed in the City of Houston. It was designed by J. M. Glover. It was built in 1925, just one year after the main library in downtown Houston was constructed. The Heights Branch Library was built in the Italian Renaissance Revival style. This library’s importance was recognized in 2005 when it was one of the first Protected Landmarks designated by the City of Houston.
Immanuel Evangelical Lutheran Church (original) (NR) is located at 1448 Cortlandt Street (aka 306 E. 15th Street). It was built in 1932 in the Gothic Revival style. The church’s gymnasium/parish hall, also at 1448 Cortlandt Street, was built in 1949 with a barrel-vaulted roof. The parish built a new church in 1961 at 1447 Arlington Street. Although this building was threatened with demolition, community support encouraged the congregation to save and renovate it.
Masonic Lodge Buildings, both of which housed Reagan Lodge No. 1037. The first lodge was built in 1918 at 1100 Harvard Street. It and was an elaborate Classical Revival style building (now converted to condominiums). In 1948, the lodge built a new hall at 1606 Heights Boulevard in the Neoclassical style.
Second Church of Christ, Scientist, 1402 Harvard, is a Craftsman style building constructed in 1922. It is now a residence. When it was restored in 1997, a wing on the north side of the church was detached and moved to 1416 Harvard and was converted to a single-family home.
South
Donovan Park, Heights Boulevard at 7th Street, named for James G. Donovan, the last city attorney of Houston Heights. The park is owned by the Houston Heights Association, not the City of Houston. Donovan drafted the ordinance in 1912 prohibiting the sale of alcohol within the city. The ordinance is still in effect, and much of Houston Heights remains “dry” today.
Former All Saints Catholic Church Rectory (NR), built in 1912, was sold to a private owner and moved from its original location at 1002 Harvard Street in 1927. The rectory was moved, and the original 1909 church building demolished, that year to make way for a larger church. Several other buildings are located on the church campus at 201 East 10th Street, which is just outside the boundaries of this district. These include a school constructed in 1913 for children of parishioners and a newer school building. The church’s administration building and grotto are also historic.
Harvard Elementary School, corner of 8th and Harvard. The original one-room school was constructed in 1898. It was expanded, and then replaced in 1911 by a two-story brick schoolhouse. The current school was built in 1923 and expanded in 1979.
Reorganized Church of Jesus Christ of Latter Day Saints church was located at 945 Oxford Street. It was built in 1930. Although the sanctuary was demolished, the educational hall has been turned into a residence.
Southwestern Bell Telephone Company Building (NR) located at 743 Harvard Street. It was built in 1926–1927 in the Renaissance Revival style. This building was designed to complement the Harvard School on the opposite corner.
Heights Boulevard Esplanade (NR). When Houston Heights was developed, the Boulevard was the first street constructed. A boulevard is a strip of land in the middle of a street. That strip is also called a median or an esplanade. Heights Boulevard has a wide landscaped esplanade between the northbound and southbound lanes of the street. It was patterned after Commonwealth Avenue in Boston, Massachusetts. Today, the esplanade contains a walking path, gazebos, benches, street lamps, and monuments. (Houston Heights Historic Districts East and South)