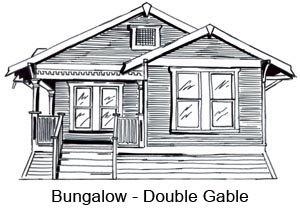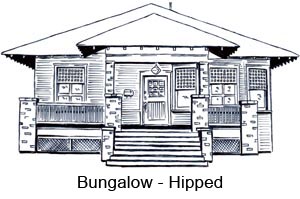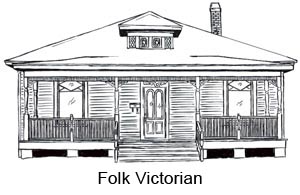



Freeland
Architectural Styles
Nearly all of the houses in Freeland are wood-framed bungalows. A bungalow is a one-story house with a low-pitched roof and wide eaves, and a large front porch. The bungalow was one of the most common house forms in Houston’s suburban neighborhoods between 1905 and 1925. Craftsman details often were applied to bungalows, as well as to simple Folk National houses. Both styles are found in the Freeland Historic District.
The Craftsman architectural style is uniquely American. It originated in California. It was developed primarily by two architects, Charles Sumner Greene and Henry Mather Greene. As young men, these brothers studied woodworking. They were influenced by the American Arts and Crafts Movement and by Japanese architecture.
The Arts and Crafts Movement began in England in the late 1800s. It was a response to the Industrial Revolution of the early 1800s and emphasized the craft of creating furniture, textiles, wallpaper, and objects by hand; typical Craftsman items are beautiful and functional. The Greene brothers combined this style with elements of Japanese architecture: typically wood wooden structures with extended eaves supported by visible wooden brackets and exposed rafters.
The Craftsman style caught on quickly and became very popular in the early 1900s. But not all Craftsman houses are bungalows. Sometimes the decorative details of the Craftsman style were applied to the Folk National house. These modest houses are typically one story but do not have the wide eaves and prominent porches that bungalows have