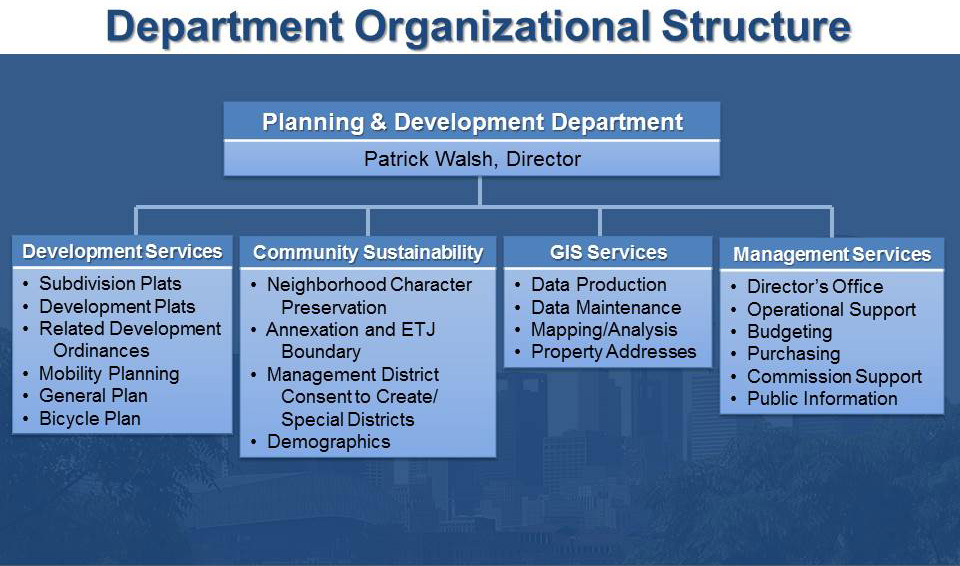Plan Houston

At its core, Plan Houston is a framework for sound planning and policy making. It provides consensus on the broad principles that should guide all of the City’s efforts. The Plan includes a vision and goals for the community and 12 Core Strategies that describe the City-led actions needed to further the goals of the community.
During the process to adopt the Plan, the Department was clear that Plan Houston’s implementation required converting the high-level principles of the Plan into specific, actionable projects for near-term pursuit. The development of these projects is now underway. Throughout late 2015, the Department coordinated with every City department to develop a draft work plan of projects to employ Plan Houston’s Core Strategies.
Other components of Plan Houston’s implementation are already in place. As part of Plan Houston, the Department published an online Planning Coordination Tool that displays the many public, non-profit, and neighborhood plans affecting all areas of Houston. The tool allows users to search for plans relating to a property or local area of interest. By creating a common understanding of the planning that has occurred in any area, this tool increases the opportunity to implement these plans – by government agencies, neighborhood groups, or the development community. The Department will continue enhancing this tool in 2016.
The final implementation component is community performance indicators. For the first time, the City is looking past the performance of the City organization, and is broadly measuring the impacts as seen in the community itself. Plan Houston identified 112 performance indicators, ranging from issues as wide as income, educational attainment, community health, and public safety. These indicators set up the potential for sustained long-term performance monitoring and the setting of performance targets, which can inform policy-making.
Plan Houston creates a strategic framework for the City to be a more effective organization and enables a path to a thriving, more successful Houston.
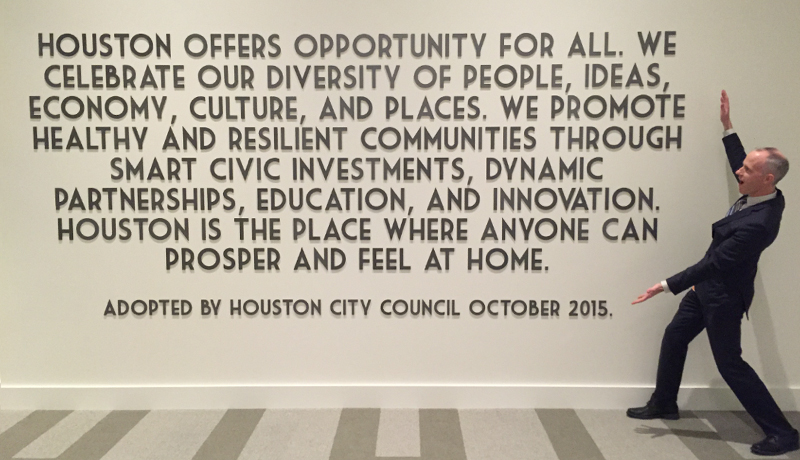 Director Patrick Walsh highlights the vision statement from Plan Houston
Director Patrick Walsh highlights the vision statement from Plan Houston

 Planners and developers review plats
Planners and developers review plats SubdivisionPlats
SubdivisionPlats Recorded Plats
Recorded Plats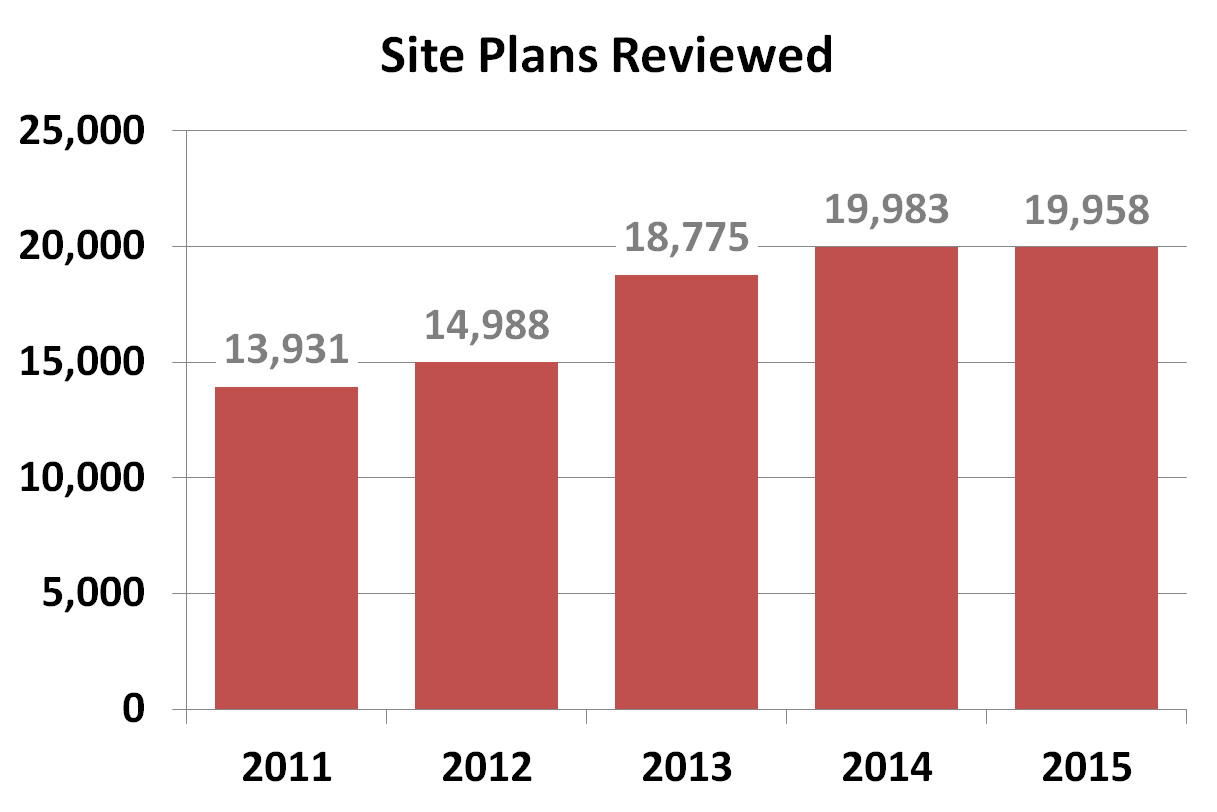 Site Plans Reviewed
Site Plans Reviewed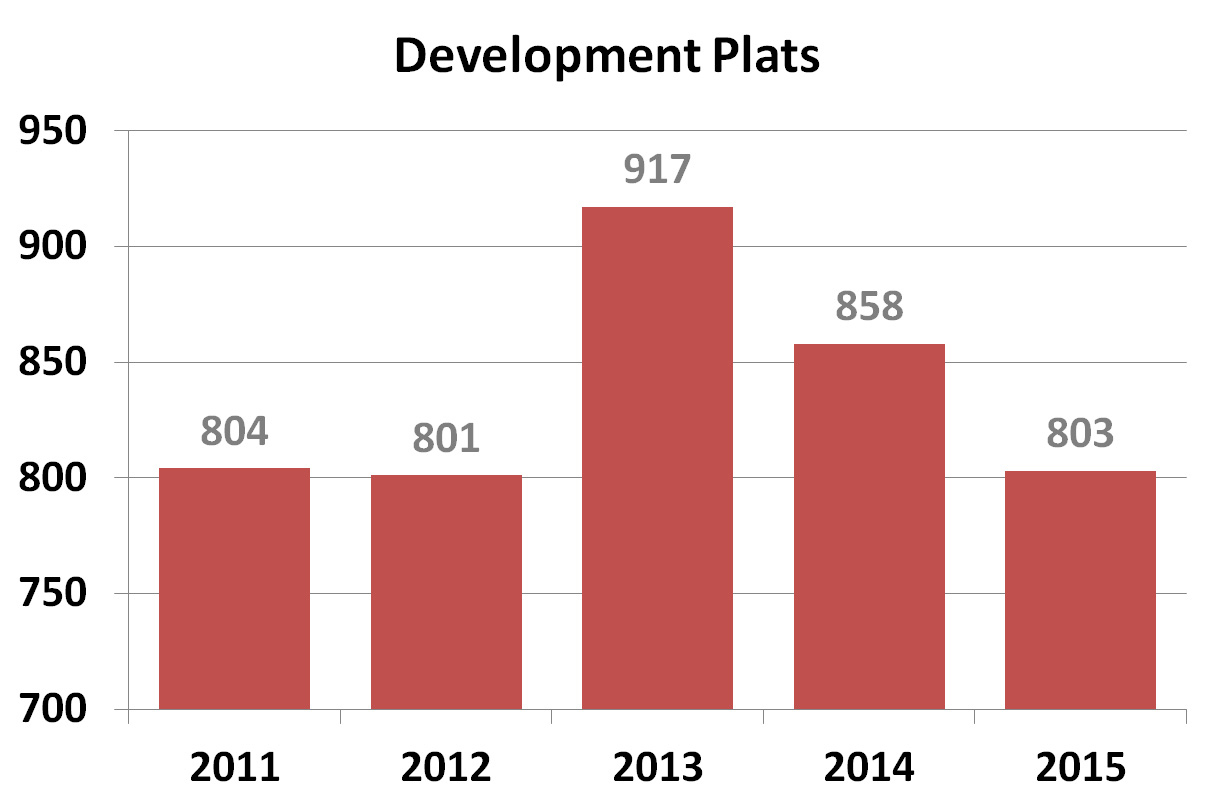 Development Plats
Development Plats Top row, pictured left to right: Fernando Brave, Shafik Rifaat, Shaukat Zakaria, Truman Edminster, Raymond Anderson, Antoine Bryant, Planning Director Patrick Walsh, Paul Nelson, Jim Jard, Vice Chair Sonny Garza, and Patricio Sanchez.
Bottom row, pictured left to right: Marty Stein, Linda Porras-Pirtle, Susan Alleman, Chair Mark Kilkenny, Eileen Subinsky, Lisa Clark, Algenita Davis.
Not pictured are: Kenneth Bohan and Mark Sikes.
Top row, pictured left to right: Fernando Brave, Shafik Rifaat, Shaukat Zakaria, Truman Edminster, Raymond Anderson, Antoine Bryant, Planning Director Patrick Walsh, Paul Nelson, Jim Jard, Vice Chair Sonny Garza, and Patricio Sanchez.
Bottom row, pictured left to right: Marty Stein, Linda Porras-Pirtle, Susan Alleman, Chair Mark Kilkenny, Eileen Subinsky, Lisa Clark, Algenita Davis.
Not pictured are: Kenneth Bohan and Mark Sikes.

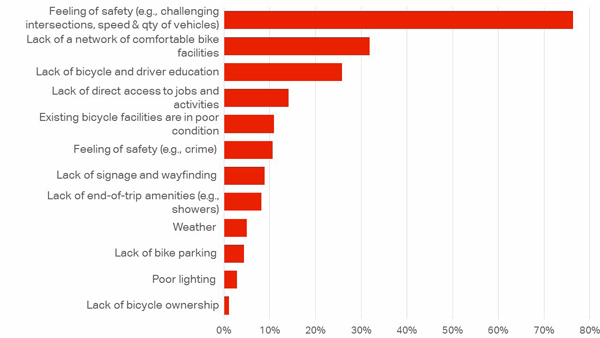 Barriers to More People Riding Bikes in Houston
Barriers to More People Riding Bikes in Houston Why People Ride a Bike
Why People Ride a Bike


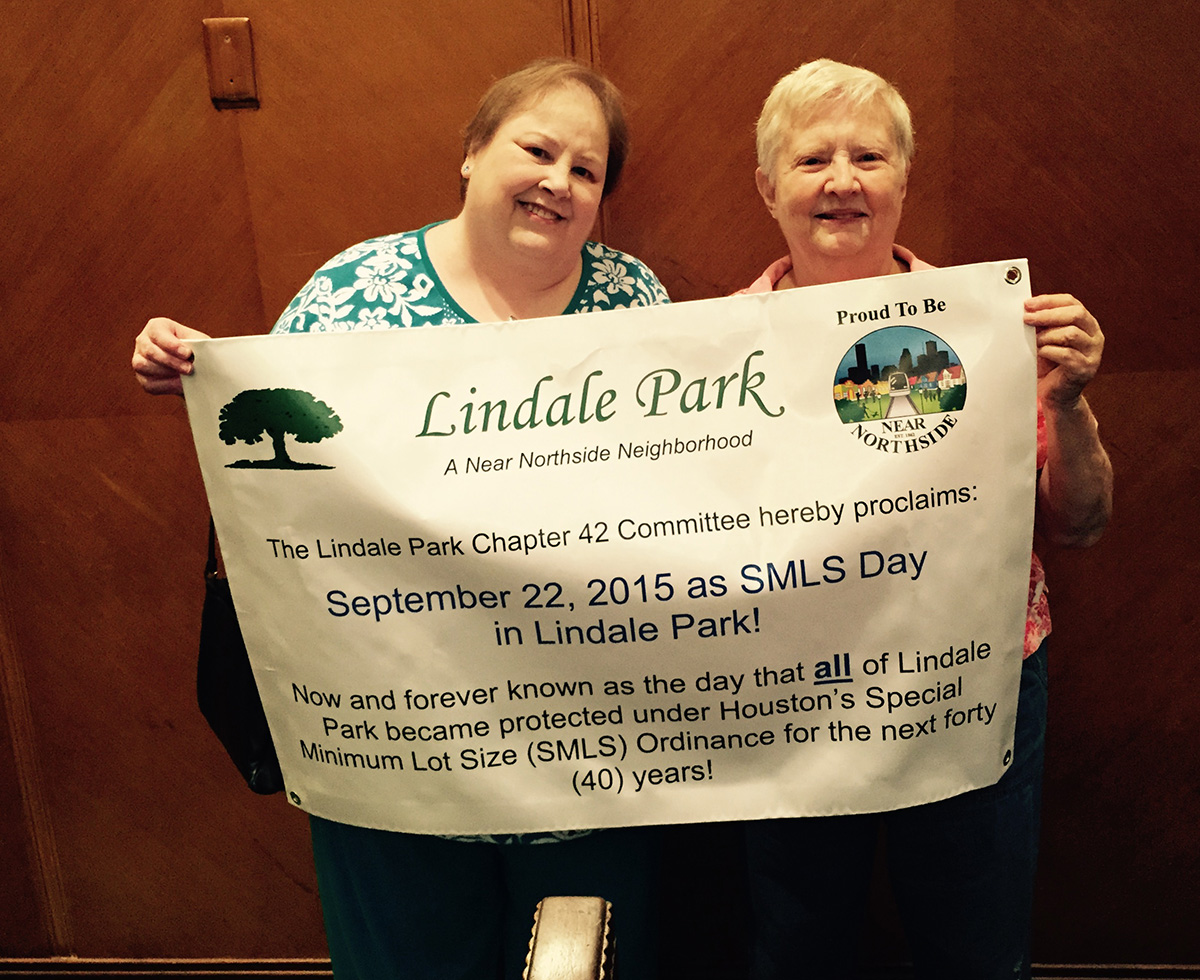
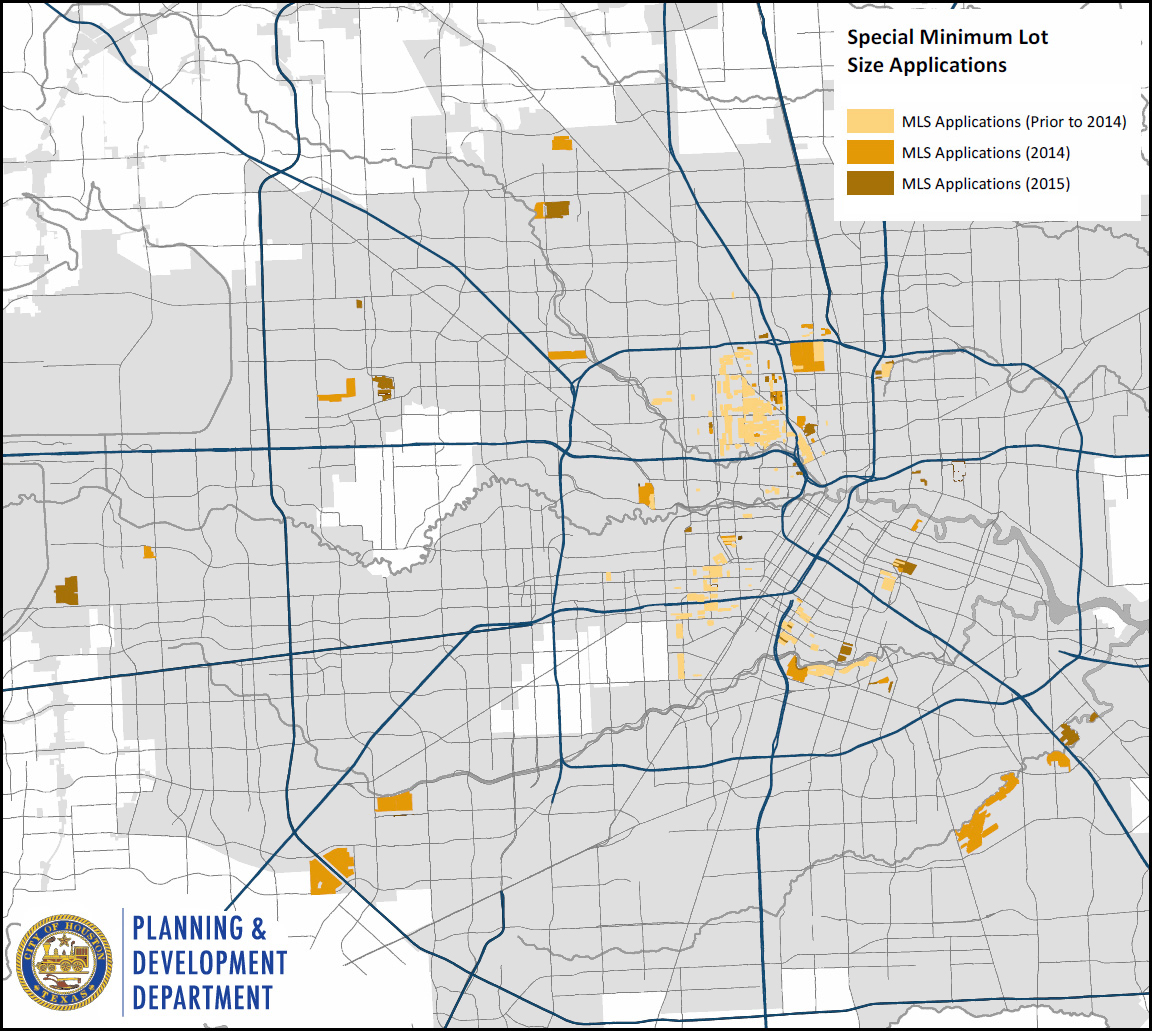

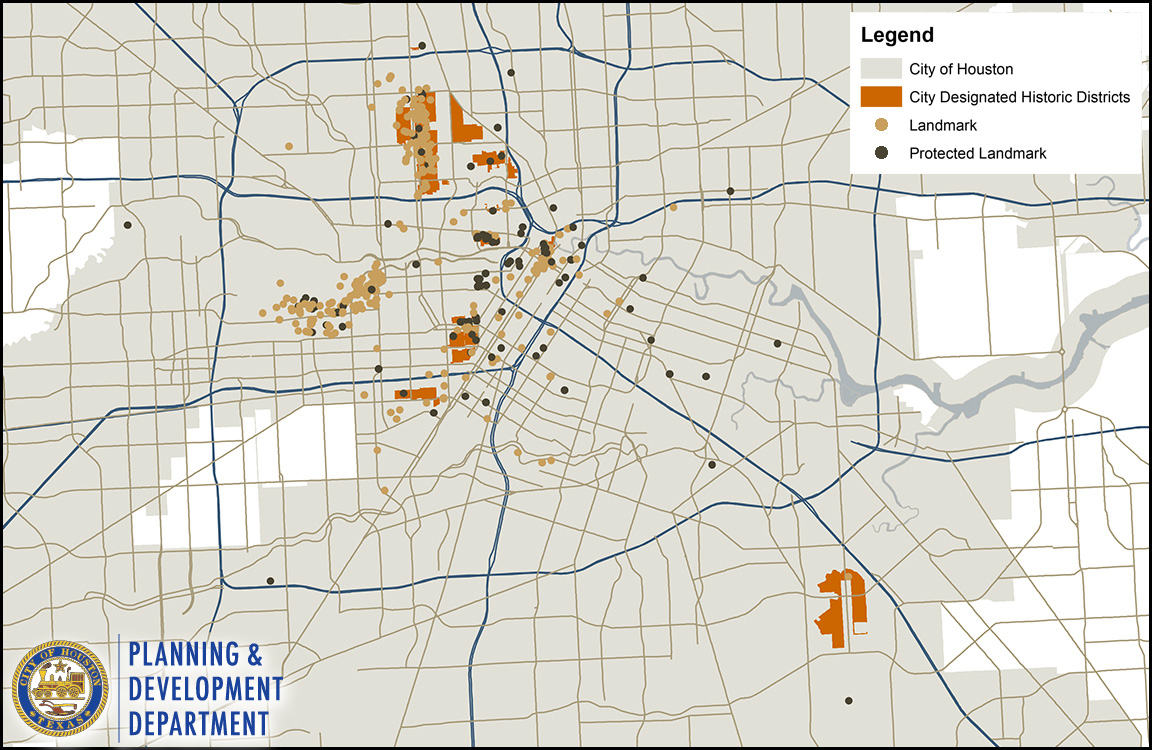






 Standing from left to right: Debbie McNulty, Vice Chairman Rob Hellyer, John Cosgrove, Charles Stava and David Bucek.
Seated from left to right: Jorge Garcia-Herreros; Anna Mod; and Chairman Maverick Welsh, III; Ann Collum and Planning Director Pat Walsh.
Not pictured: Edie Archer, Romulo Tim Cisneros, Doug Elliott and Kerry Goelzer.
Standing from left to right: Debbie McNulty, Vice Chairman Rob Hellyer, John Cosgrove, Charles Stava and David Bucek.
Seated from left to right: Jorge Garcia-Herreros; Anna Mod; and Chairman Maverick Welsh, III; Ann Collum and Planning Director Pat Walsh.
Not pictured: Edie Archer, Romulo Tim Cisneros, Doug Elliott and Kerry Goelzer. 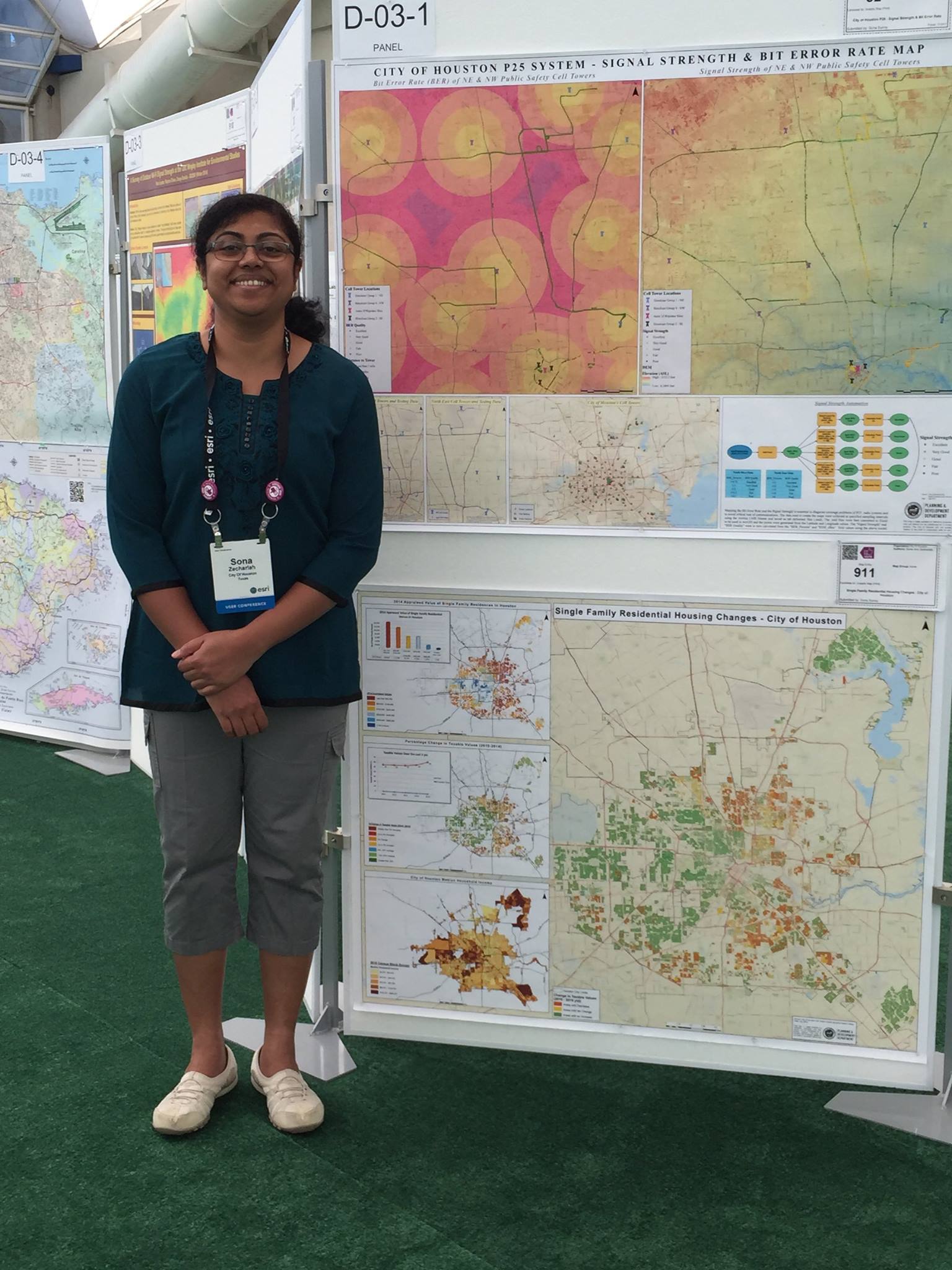 Senior GIS Anaylist, Sona Sunny, whose map: “Single Family Residential Housing Changes - City of Houston,” was selected for publication in Esri Map Book, Volume 31
Senior GIS Anaylist, Sona Sunny, whose map: “Single Family Residential Housing Changes - City of Houston,” was selected for publication in Esri Map Book, Volume 31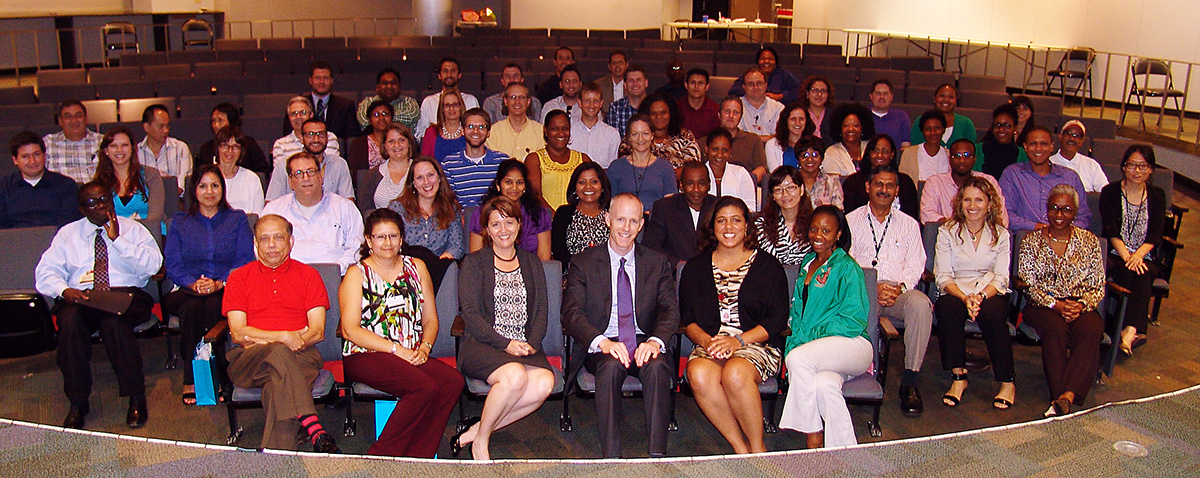 Planning and Development Department
Planning and Development Department