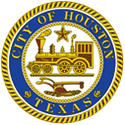General Services Department
Seeking LEED Certification Case Studies - HHS Holcombe Laboratory
HHS Holcombe Laboratory
2250 / 2252 Holcombe, Houston 77030
- LEED Case Study (.pdf)
Overview
HDHHS has moved the laboratory from a 1950s-era building to a nearby $17M facility within the Texas Medical Center. The regional laboratory operates for 17 counties in Southeast Texas and serves as a reference laboratory to Houston-area hospitals. The project was a renovation of an existing lab to accommodate the increasing demand for research space and cutting-edge upgrades. The 2011 renovation included multiple laboratory space, microscope rooms, equipment rooms, bio-culture spaces, cold rooms, conference rooms, office areas, and a break room. This project reflects the City’s commitment to sustainability and to building healthy and productive workplaces that support the Houston Health Department’s research mission while reducing the impact on the environment.

Approach
The city relied on the architectural firm, HOK, for their experience with commercial interior design and the LEED process. The holistic design approach involved the earliest stages of planning through the operation of the facility. The project team used whole-systems integrated planning to address the overall plan to the smallest detail. The separation of lab and office functions promoted occupant safety, controlled environment, and maximized energy strategies.
Sustainability
The project demonstrated an efficient lab design utilizing the existing lab facility in a dense urban area with key strategies aimed toward earning LEED-CI rating. Green building decisions included energy efficient retrofits, eco-friendly materials, and a high-quality indoor environment.
Energy efficient strategies include occupancy sensors and retrofits of lighting controls. Tenant electricity use was targeted by reducing overhead lighting with LED task lighting at lab benches. The efficient lab design also included high-density workplaces to maximize use of daylight to promote productivity and interaction. In addition to energy-efficiency measures, furniture and material selection played a significant role in gaining LEED credits. Rather than purchasing all new items— equipment, doors, and casework were reused from the existing facility. Material preference was given to locally manufactured, low-emitting materials, and those with recycled content. Low or no VOC content was mandatory in the selection of finishes to improve indoor air quality.
Testimonials
How has this project achieved its objective versus the old facility?
It has eliminated numerous problems that we had with the old facility. Two major factors would be a controlled environment and safety.
What is your experience with implementing LEED green initiatives?
Within the laboratory, it is hard to implement a total LEED green initiative. The lab has to have a temperature-controlled environment 24 hours a day and 7 days a week. The lighting in the new building is good with motion detectors to turn on the lights when entering in a room with the option to be able to turn them off when you leave. Recycle bins are located in the laboratory for recycle of paper, plastics and aluminum. We will say that the new facility is more environmentally green than that of the old facility by at least 100 times.
Vern Juchau
Bureau Chief
COH Health & Human Services
Are you happy with the remodel and why?
(health/quality/performance/comfort/productivity)
We are extremely happy with the new facility. Our work environment is very pleasant and pleasing. We have noticed employees have a better attitude in their work environment which has improved productivity. The windows in the laboratory have been a plus.We let in the natural sunlight and are able to see the beautiful scenery the Medical Center has to offer. The break and lunch rooms have been well received and employees are enjoying their lunch while looking out the windows. We also have vending machines for the first time. These rooms have become a social gathering something we did not have in the old building. The employees have also been enjoying our courtyard with the plants, trees, fountain and picnic tables. Employees have been making use of this as another lunch room as a time of reflection during their breaks. All in all, the laboratory personnel are very pleased with the outcome of the new facility.
Cyndie Boule
Laboratory Compliance Supervisor
COH Health & Human Services
Lessons Learned
The design project management team discovered that when all was complete it would have been helpful to have additional consultant help with laboratory build-out experience. Minor problems in the Chemistry area included incorrectly placed electrical outlets and snorkel hoods for lab instrument requirements.
Suggestions:
- Visit other recently built labs for advice with their accomplishments/failures.
- Develop and critically analyze conceptual solutions for sustainable laboratory planning and performance improvement.
- Allow lab personnel site visits during construction to make sure equipment/instruments are installed in ideal and functional locations.
- Schedule vendors site visits to verify and confirm equipment specifications are met.

